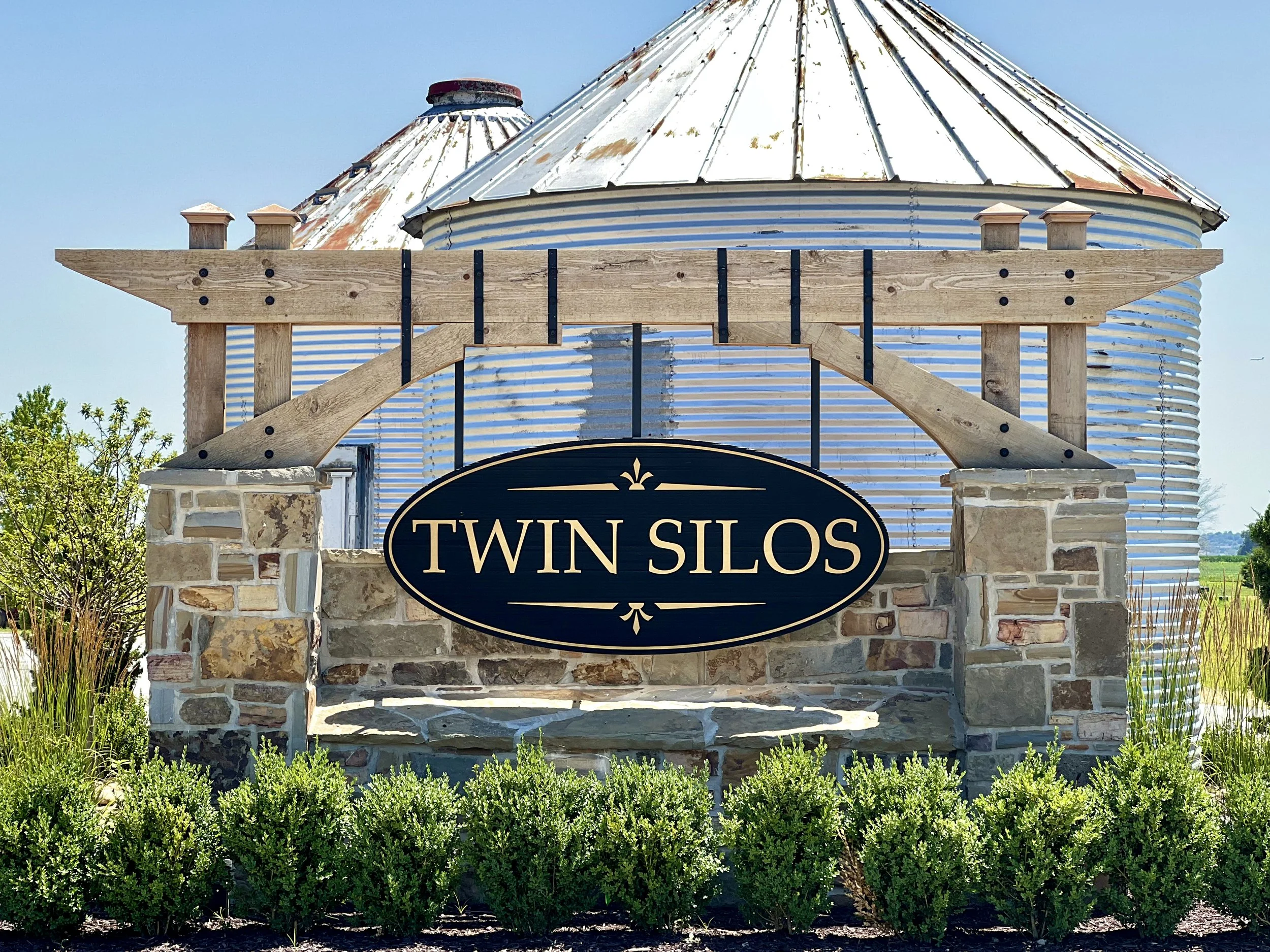TWIN SILOS
Luxurious Estates on 5+ Acre Custom Homesites!
This amazing development is ready for your Dream Home! If you can imagine it, you can have it in your T.R. Hughes Custom Home at Twin Silos.
Choose one of our available plans or bring your own. Further customization is offered at our Design Studio where our customers enjoy personalizing their home with the assistance of our design consultant, who will help guild them through the selection process.
This is a unique opportunity to be one of 12 home owners in this peaceful setting with 5+ acre homesites.
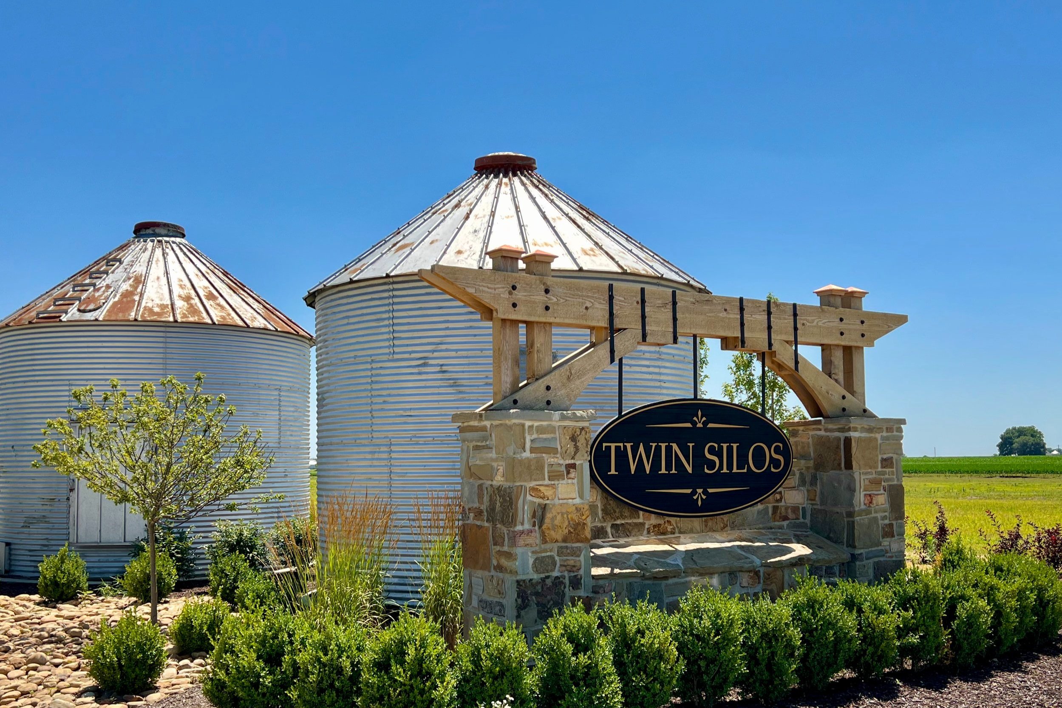

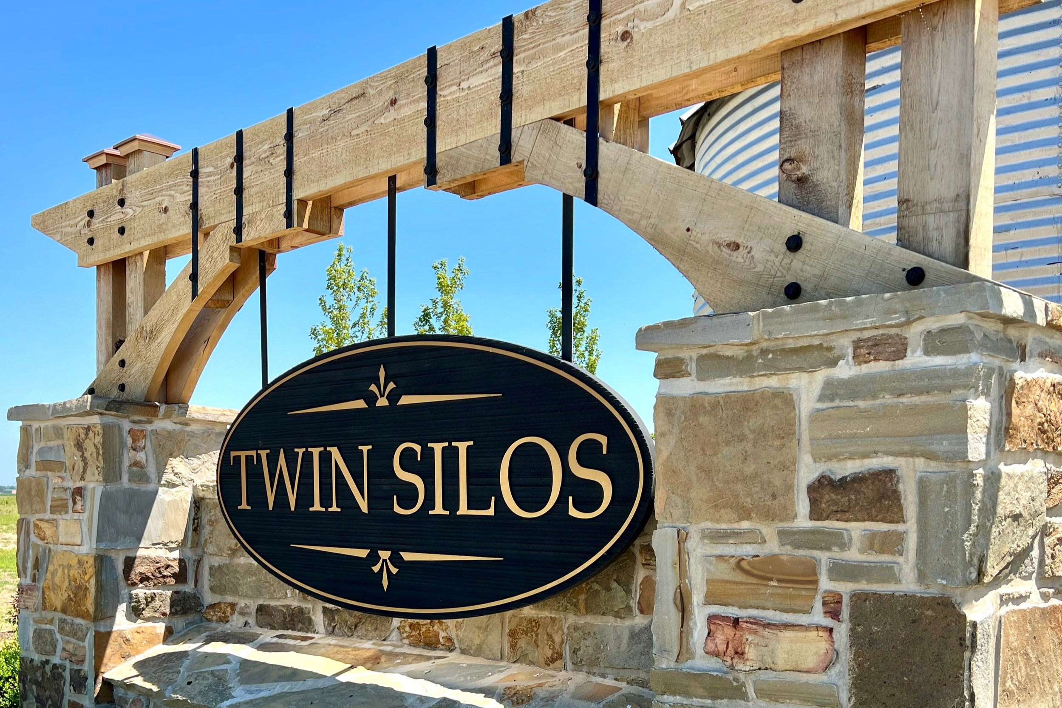
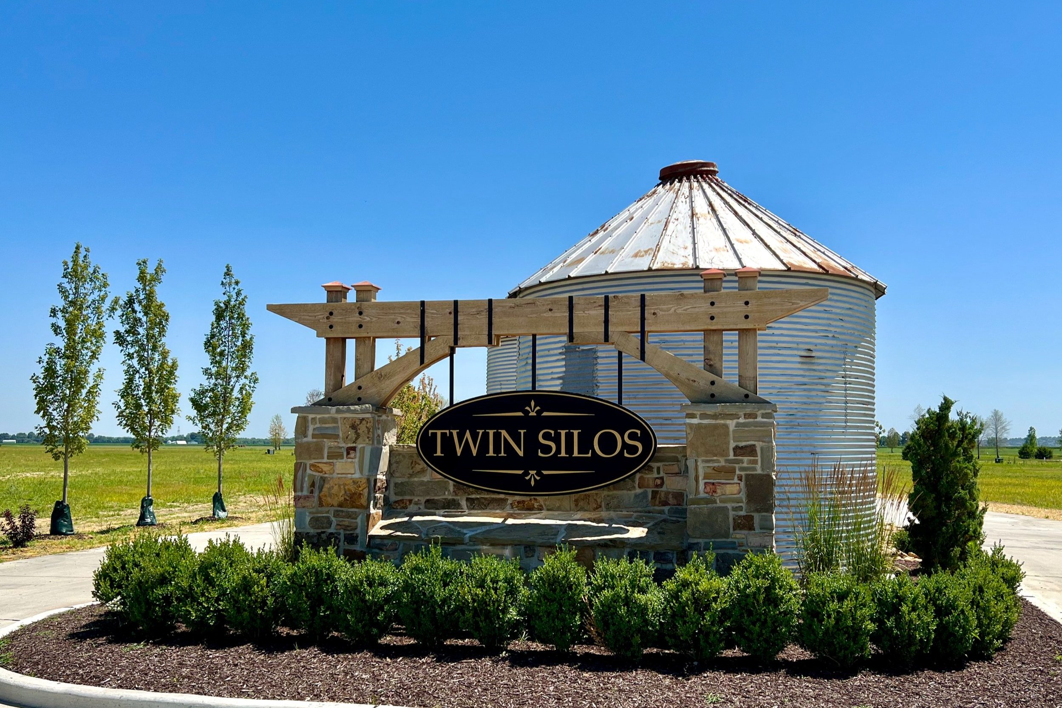
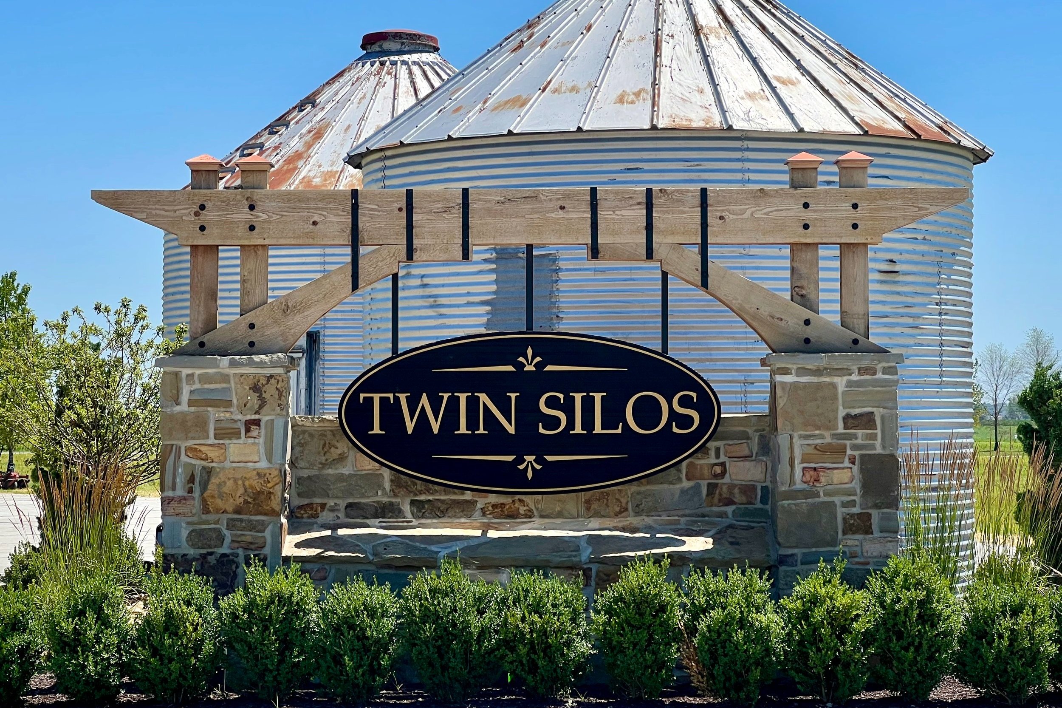
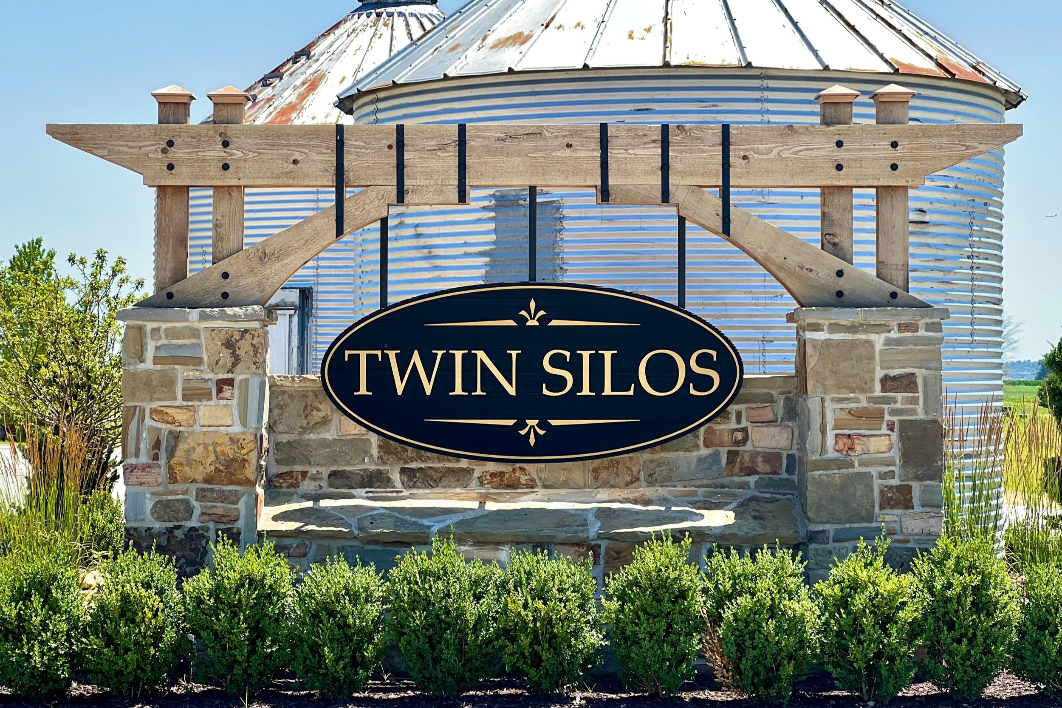
Directions:
Take Hwy. 370 to the MO-94 E/N 3rd St. Exit, Turn left onto MO-94 E/N 3rd St., Turn left on Church Rd. and look for the T.R. Hughes Homes Twin Silos sign.
Church Road and Twin Silos Lane,
St. Charles, MO 63301
Hours:
Appointment only
Contact:
Char Richards
Phone: (636) 754-3308
Email: crichards@trhughes.com
Yes, It’s Included!!
In Our Homes at Twin Silos
EXTERIOR FEATURES
5 Acre home sites
3-car garage – side or rear entry
Brick / Stone front elevations – 70%
minimum w/James Hardie Fiber Cement siding on
balance of home
30-year architectural shingles
Carriage style garage doors, insulated, with windows
24’ x 18’ curved concrete patio
Well and Septic included
Out buildings allowed designed to match exterior of home
Horses and stables allowed
INTERIOR FEATURES
Distinctive architectural designs
Laminate in foyer, kitchen, dining area
Carpeting includes 8-lb pad
Master Bedroom brace and wire for ceiling fan
Wire for ceiling lights in study and bedrooms
5-1⁄4” base with 3-1⁄4” casing, whole house
Generous closet space throughout (per plan)
9’ – 11’ ceiling heights on first floor (per plan)
Choice of interior door styles
8’ tall doors on first floor (per plan)
Satin Nickel door handles throughout
KITCHENS
Level A granite countertops, including island and overhang
42” wall cabinets
Soft Close drawer system allowing for self- closing with dovetail sides
Moen Arbor pulldown faucet in satin nickel
Oversized kitchen islands (per plan)
Stainless Steel Appliance package
BATHS
Double bowl, adult height vanities in Master Bath (per plan)
Adult height toilet in Master Bath
Upgraded faucets in Master Bath
Cultured Marble Shower with seat in Master Bath (per plan)
Drop-in tubs with tile decking in Master Bath (per plan)
Tile floor in Master Bath
Luxury Vinyl Plank in hall and powder (per plan)
School Information
Elementary School: Discovery/Orchard Farm
Middle School: Orchard Farm Middle
High School: Orchard Farm Sr. High
School District: Orchard Farm R-V

