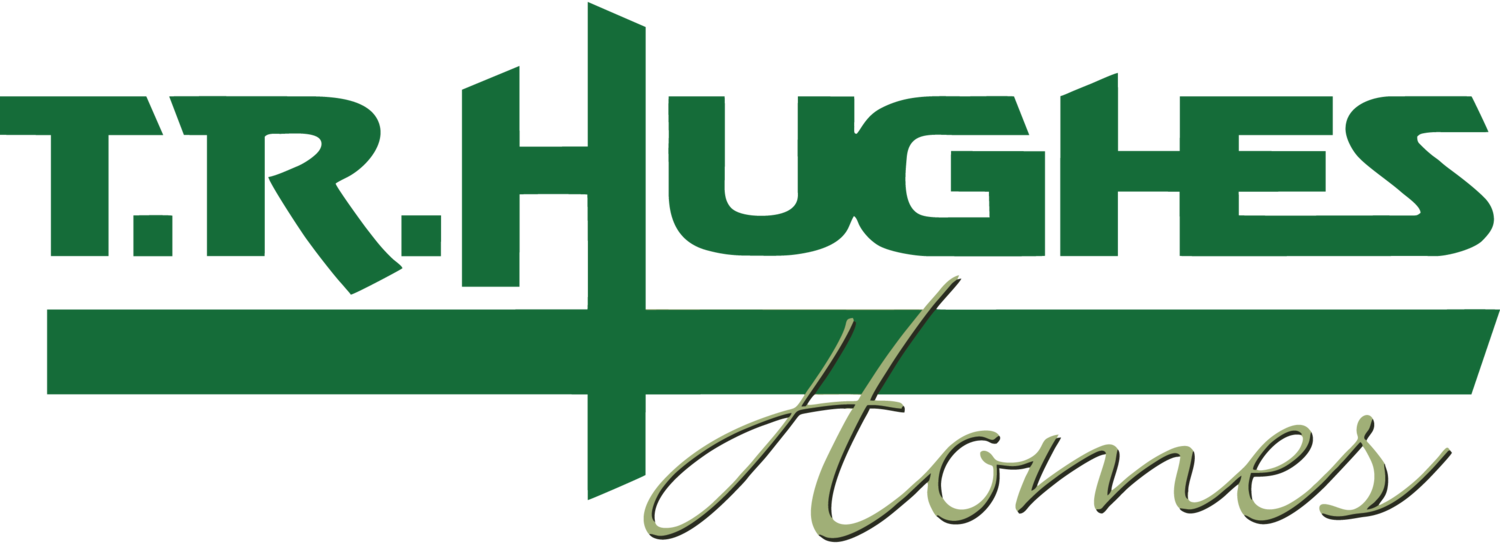Quick Move Homes
Homesite 392, Riverdale
Homesite 392, Riverdale
2006 White Branch Drive
St. Paul, MO 63366
Community: Riverdale
Homesite: 392
Plan: Monterey II Ranch
Garage: 2 Car Extended
Bedrooms: 3
Bathrooms: 2
Square Feet: 1584
Status: Move-In Now!
Vaulted Ceilings in Foyer, Great room, Kitchen & Breakfast Room
Oversized Kitchen Island
42" White, Soft Close Kitchen Cabinets
Granite Countertops
Undermount 9" Deep Stainless Sink
Stainless Appliances Including a Smoothtop Self Cleaning Range, Microwave & Dishwasher
Walk In Pantry
Laminate Flooring
Fireplace with Painted Mantle & Marble Surround
Can Lighting
Moen Black Faucets
5 Panel Doors with Matte Black Door Knobs & Hinges
4 1/4" base & 2 1/2" Casing
2' Deeper Garage
Carriage Style Insulated Garage Doors w/ Opener
Double Bowl, Adult Height Vanities in Master Bath
Upgraded Countertops w/ Wave Sink Bowls
5' Shower w/ Semi Frameless Shower Door
Transom Window above Shower
18' x 14' Concrete Patio
Architectural Shingles
Rough In Plumbing for Future Bath
Egress Window
Fully Sodded Yard




















