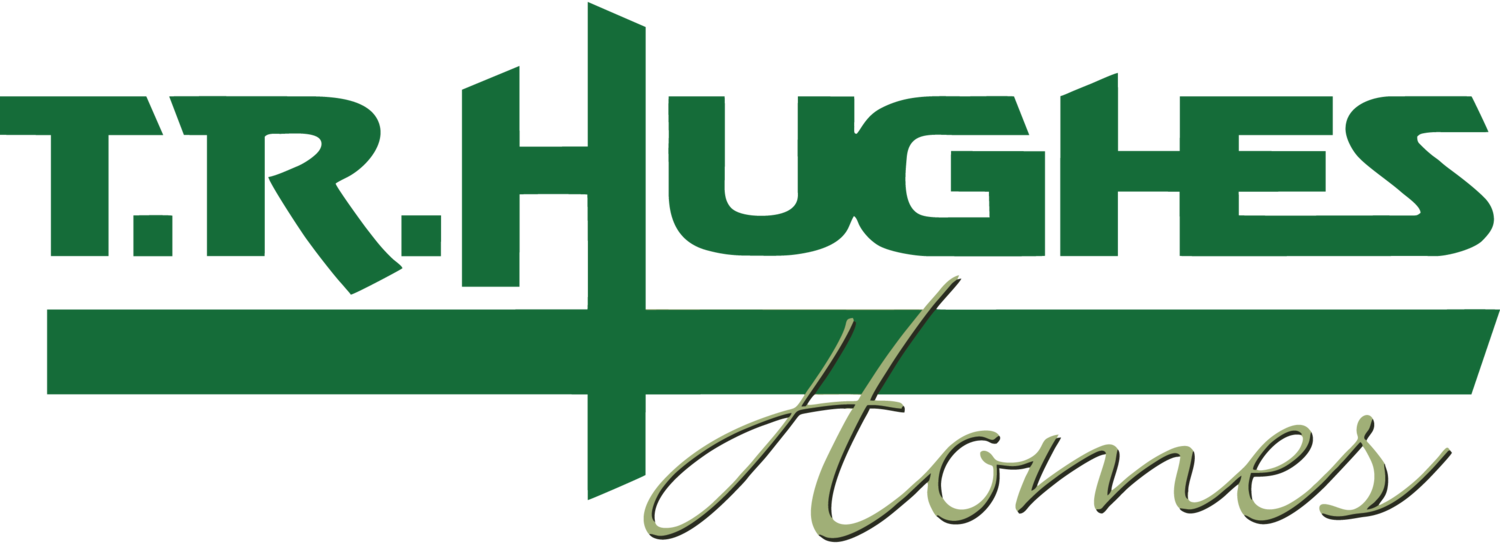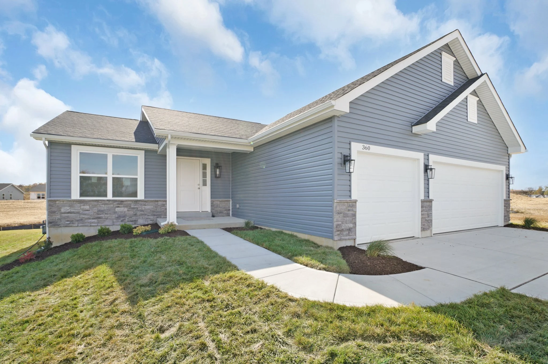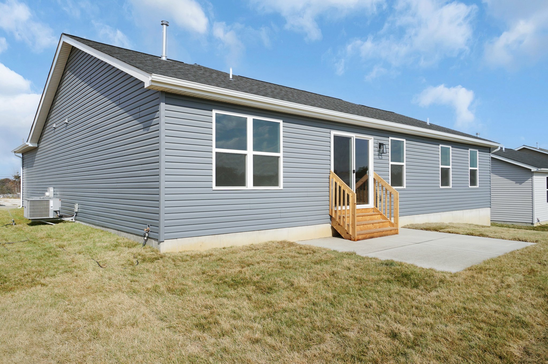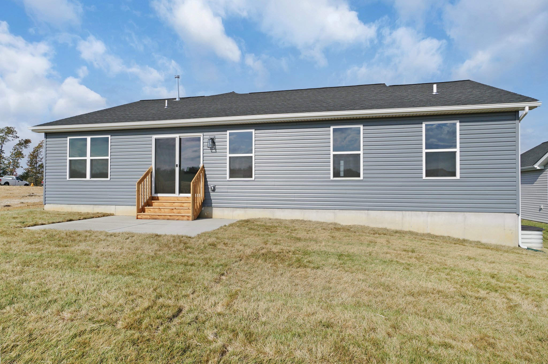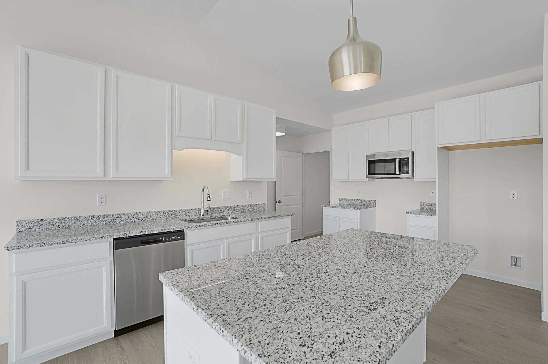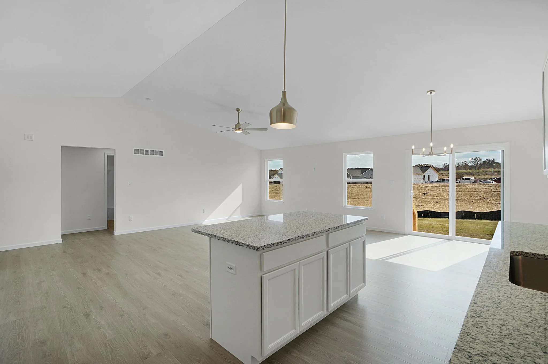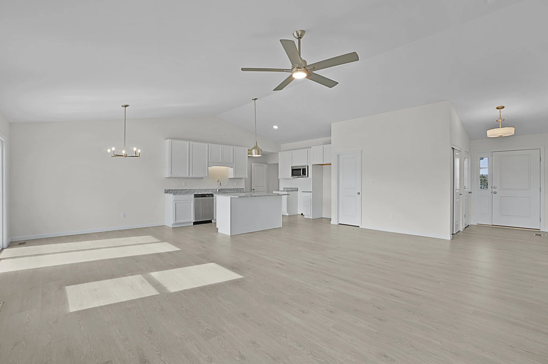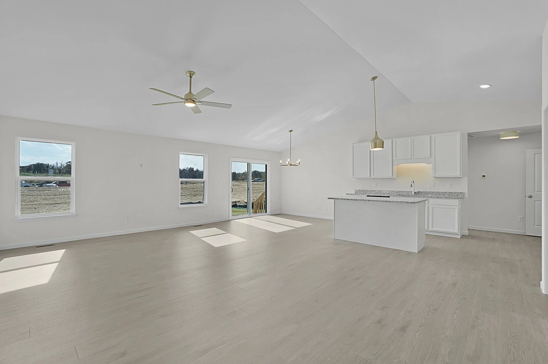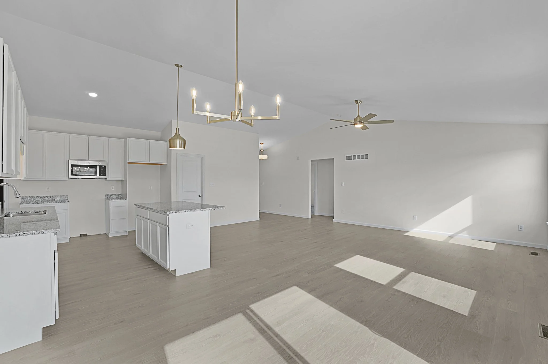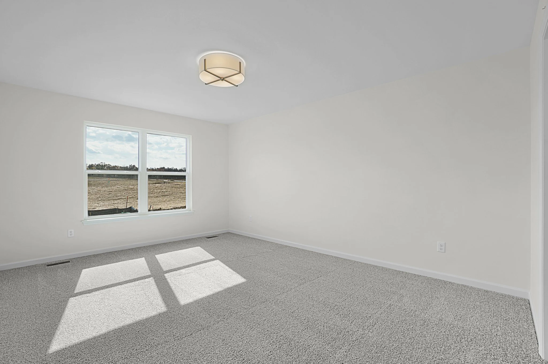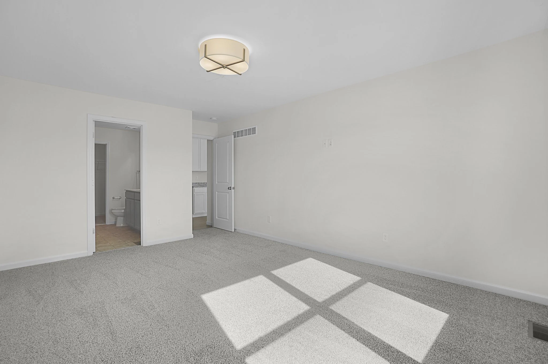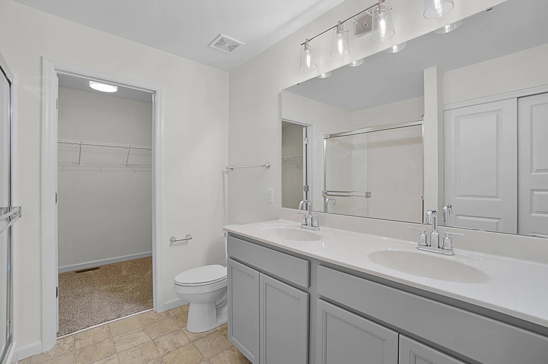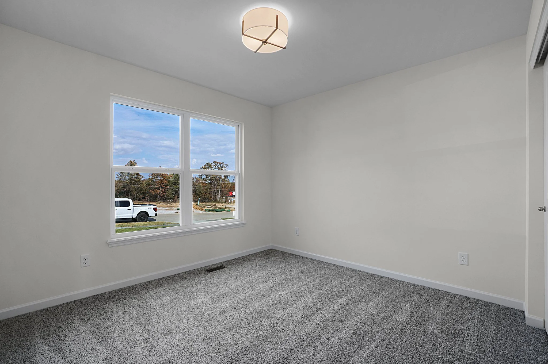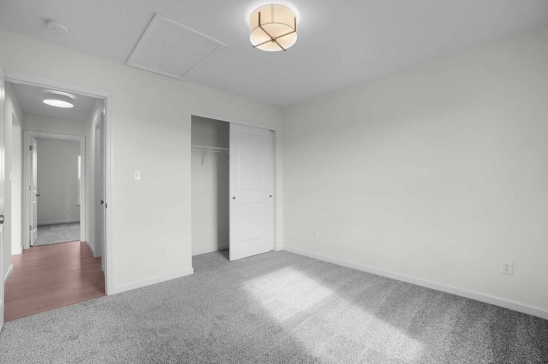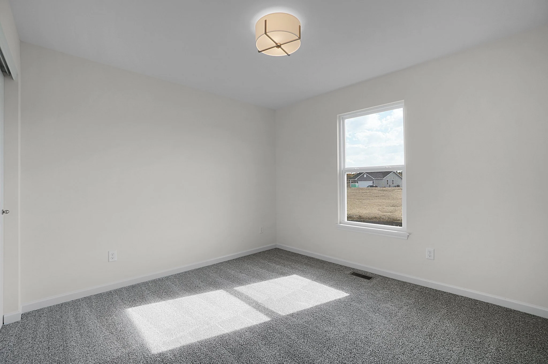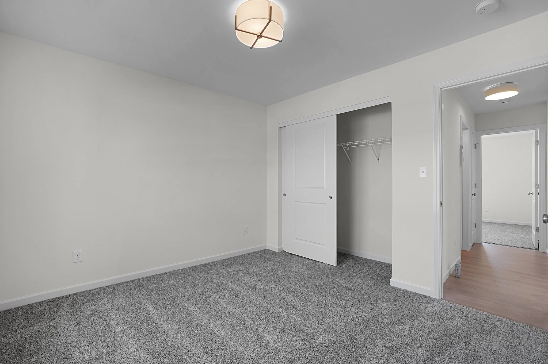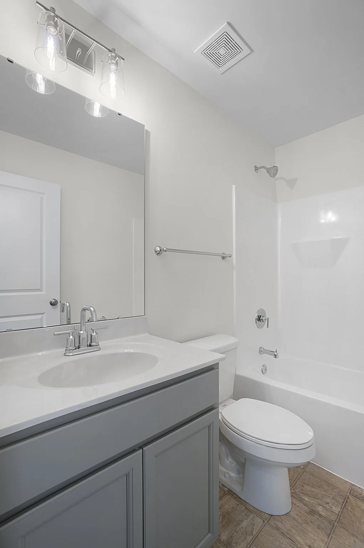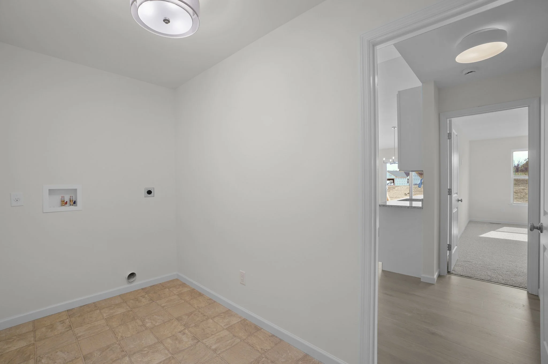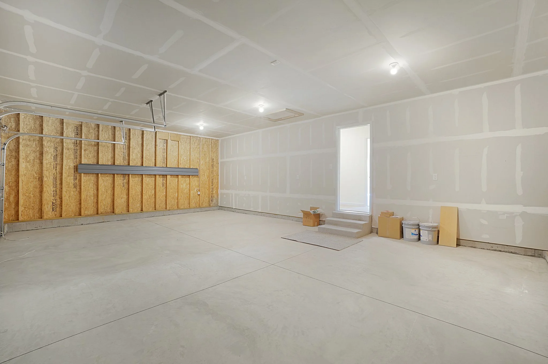Quick Move Homes
Homesite 71, Elkhorn Ridge
Homesite 71, Elkhorn Ridge
Save $30,000!
360 Cumberland Court
Truesdale, MO 63380
Community:Elkhorn Ridge
Homesite: 71
Plan: Hawthorn Ranch
Garage: 3 Car Garage
Bedrooms: 3
Bathrooms: 2
Square Feet: 1584
Status: Move-In Ready!
• Vaulted Ceilings in the Foyer, Great Room, Kitchen & Breakfast Room
• 42" Aristokraft White Kitchen Cabinets
• 66" Kitchen Island with Overhang
• Granite Kitchen Countertops
• Super Single 9" Deep Undermount Kitchen Sink
• Stainless GE Appliances Including a Smooth-top Self Cleaning Range, Microwave & Dishwasher
• Refrigerator Cabinet
• Moen Chrome Faucets throughout
• Cultured Marble Bathroom Countertops
• Double Bowl, Adult Height Vanity in Primary Bathroom
• 5' Shower w/ Seat & Semi Frameless Shower Door
• Adult Height Toilet in Primary Bathroom
• Elongated Toilets
• Main Floor Laundry Room
• 2 Panel Doors with Satin Nickel Door Knobs
• 3 1/4" Baseboards & 2 1/4" Door Casing
• Painted Wood Window Sills
• Ceiling Fan Bracing in Great Room & Primary Bedroom
• 30 Yr. Architectural Shingles
• Enclosed Soffits & Fascia
• 5" Aluminum Gutters
• Full Spray Insulation on Band Board
• 8' Tall Foundation Pour with Egress Window
• Rough In for Future Bath in LI
• 50 Gallon Hot Water Heater
• 16' x 12' Concrete Patio w/ Cedar Steps
• Fully Sodded Yard w/ Tree
