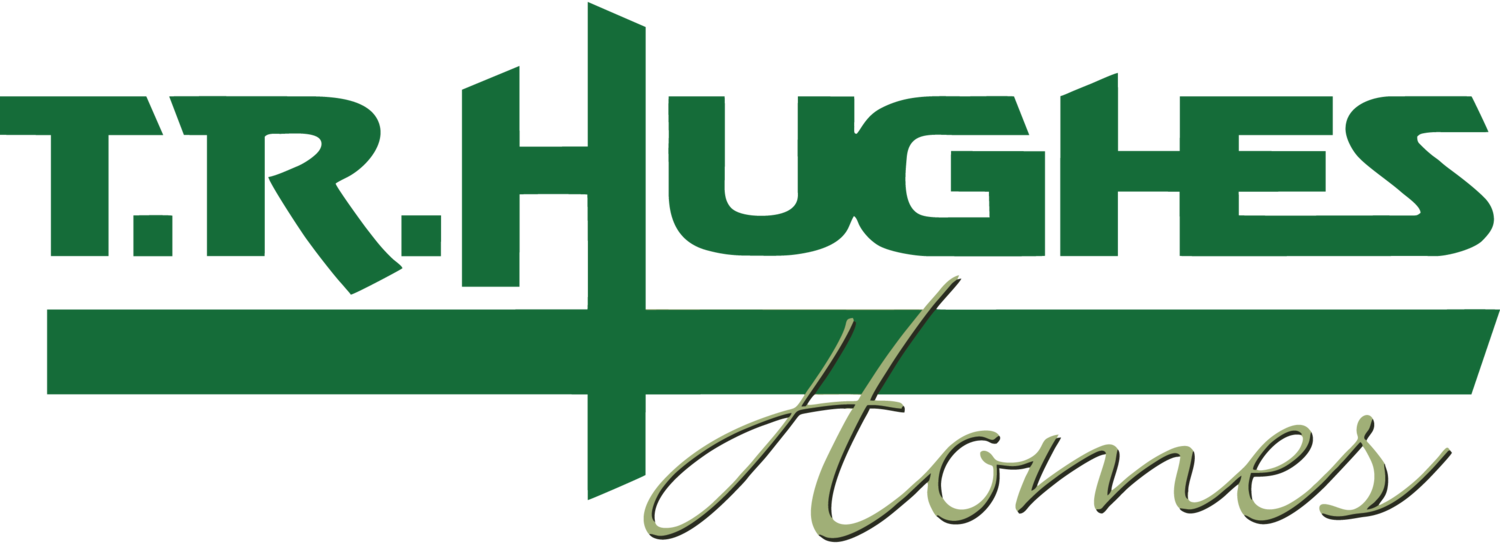Quick Move Homes
Homesite 389, Riverdale Manors
Homesite 389, Riverdale Manors
Save $10,000!
1585 Misty River Dr,
St. Paul, MO 63366
Community: Riverdale Manors
Homesite: 389
Plan: Montgomery Ranch
Garage: 3 Car Extended Garage
Bedrooms: 3
Bathrooms: 2
Square Feet: 1498
Status: Move-In Ready!
Vaulted Ceilings in Foyer, Great Room, Kitchen, and Dining Area
Wood Burning Fireplace with White Marble Surround
Laminate Flooring
Can Lighting
42" Maple, Soft Close Kitchen Cabinets and Drawers
Large Island with overhang
Quartz Countertops w/ 9" Deep Undermount SS Sink
Arbor Kitchen Pulldown Faucet
Stainless Appliances Including a Smooth Top Self Cleaning Range, Microwave and Dishwasher
Walk-in Pantry
Double Bowl Vanities in Master Bath with Drawers
5' Shower with Seat in Master Bath
Pocket Doors in Master Bath and Master Closet
Upgraded Vanity Counters in Master Bath and Hall Bath
5 Panel Interior Doors w/ Matte Black Hardware
4-1/4" Baseboards
Custom Paint
Garage Coach Lights
Insulated Garage Door w/ Opener
Egress Window
Rough-in for Future Bath in LL
Upgraded Front Doors & Sidelight
Patio Door with Blinds Between Glass
13' W x 16' D Patio
Fully Sodded Yard

















