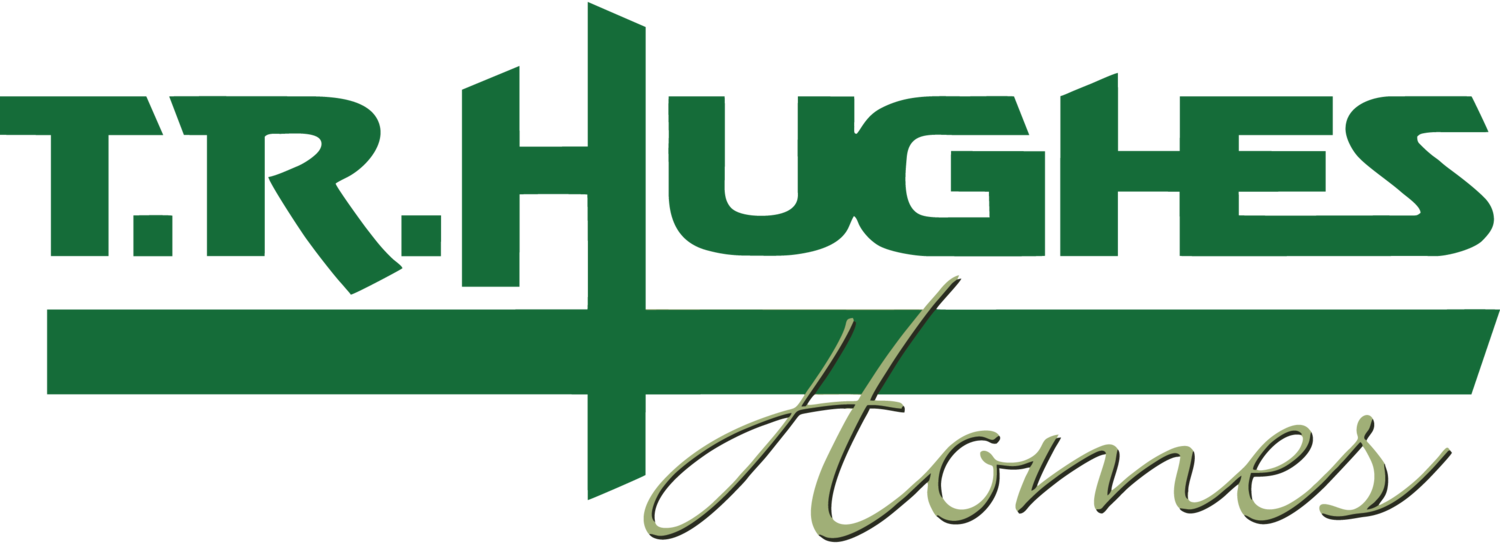Quick Move Homes
Homesite 420, Riverdale Manors
Homesite 420, Riverdale Manors
201 River Mist Ct.
St. Paul, MO 63366
Community:Riverdale Manors
Homesite: 420
Plan: Montego Ranch
Garage: 3 Car Extended
Bedrooms: 3
Bathrooms: 2
Square Feet: 1696
Status: Move In Ready!
Vaulted Ceilings in the Foyer, Great Room, Kitchen & Breakfast Room
Direct Vent Fireplace with Stone Surround and Raised Hearth
Laminate Flooring
Can Lighting
Staggered White, w/ Crown, Soft Close Kitchen Cabinets and Drawers
Large 84” Island with overhang
Slide Out Waste Basket in Kitchen Island
Quartz Countertops w/ 9" Deep Farmhouse Sink
Ceramic Tile Backsplash
Kitchen Pulldown Faucet
Stainless Appliances Including a Gas, Self-Cleaning Range, Microwave and Dishwasher
Walk In Pantry
Double Bowl Vanities in Master Bath w/ Drawers
5' Marble Shower in Master Bath w/ Transom Window Above
Coffered Ceiling in Master Bedroom
Pocket Doors at Master Bath and Master Closet
Custom Melamine Shelving in Master Closet
Wave/Rectangular Sink Bowls in Baths w/ Upgraded Counters & Moen Faucets
Transom Window in Hall Bath
5 Panel Interior Doors w/ Matte Black Hardware
5 1/4 Baseboards
Custom Paint
Upgraded Lighting
Insulated Carriage Garage Door w/ Opener
Egress Window
Rough In for Future Bath in LL
Upgrade Front Door & Sidelight w/ Matte Black Handle Set
Composite Deck 16’ x 15’
Covered Roof on Portion of Deck 12’ x 15’
Fully Sodded Yard
Landscape Package
Lookout Foundation with Additional Windows on Rear Wall
Includes Irrigation System




















