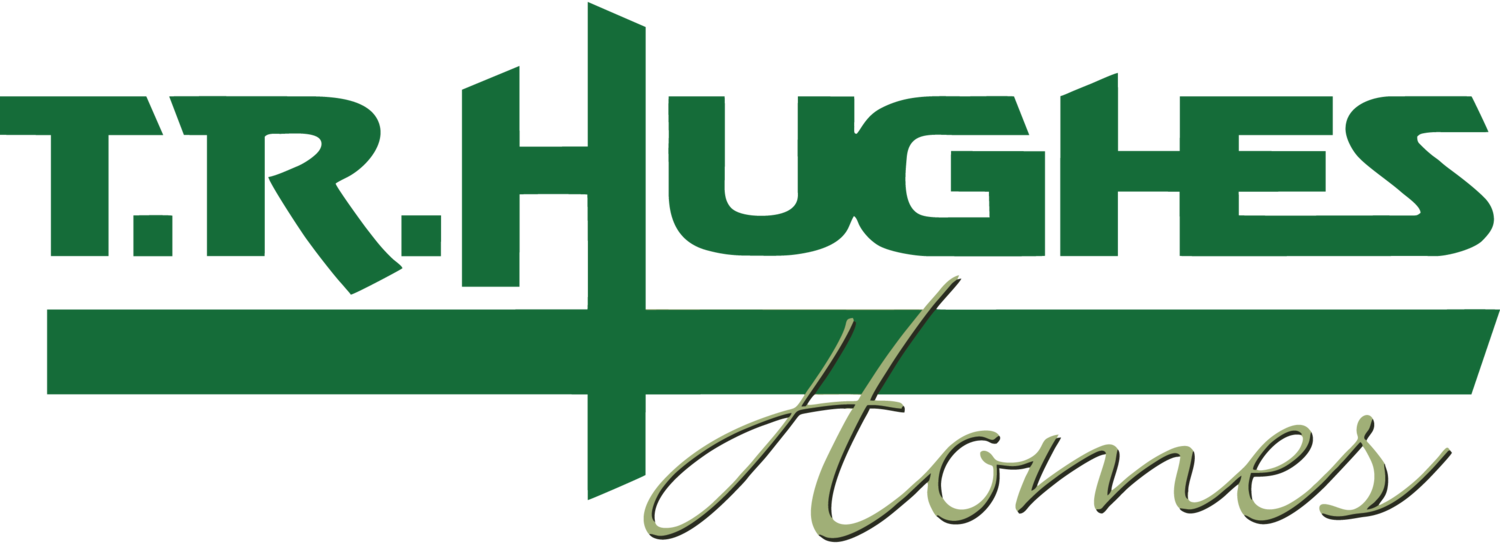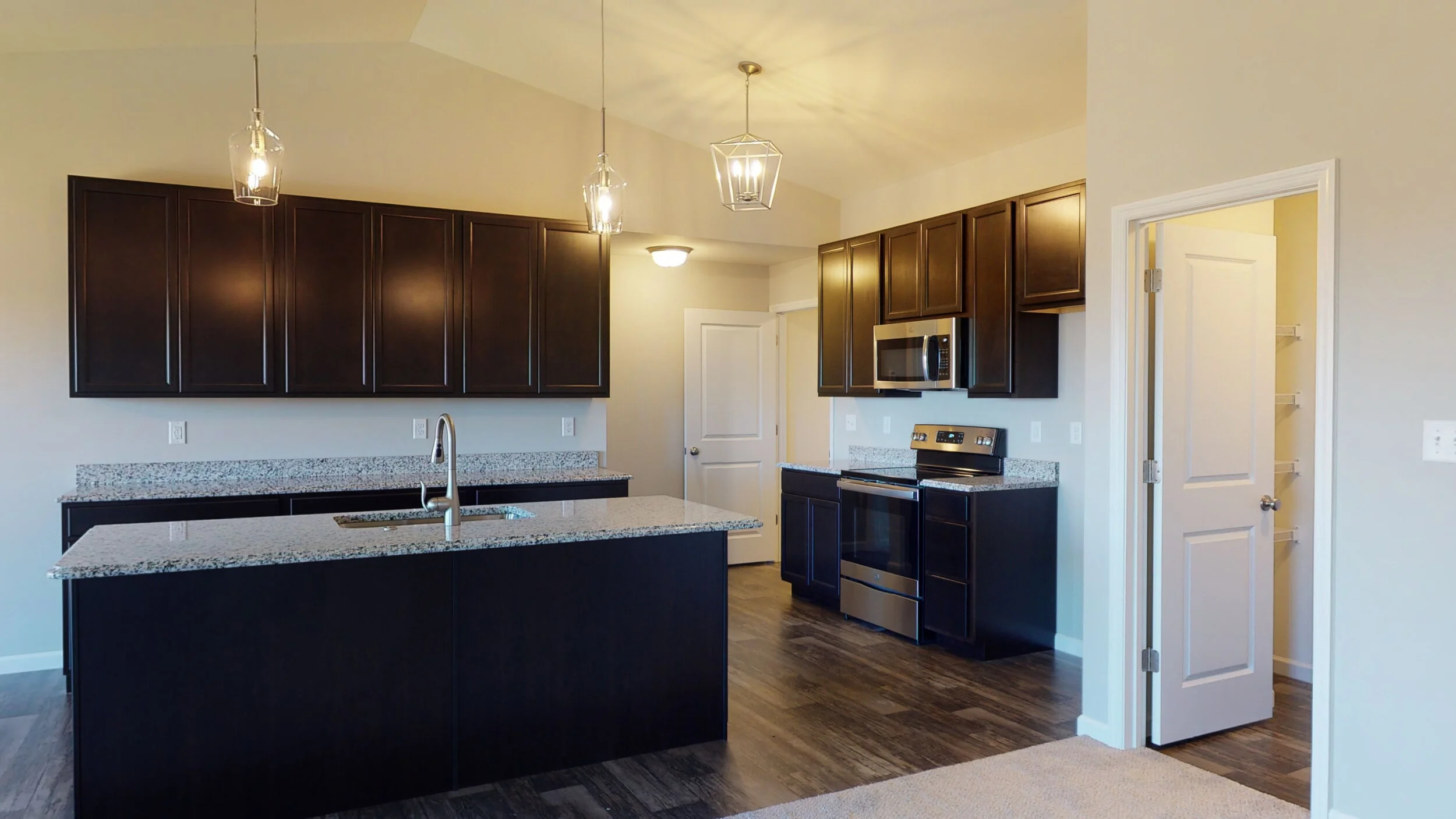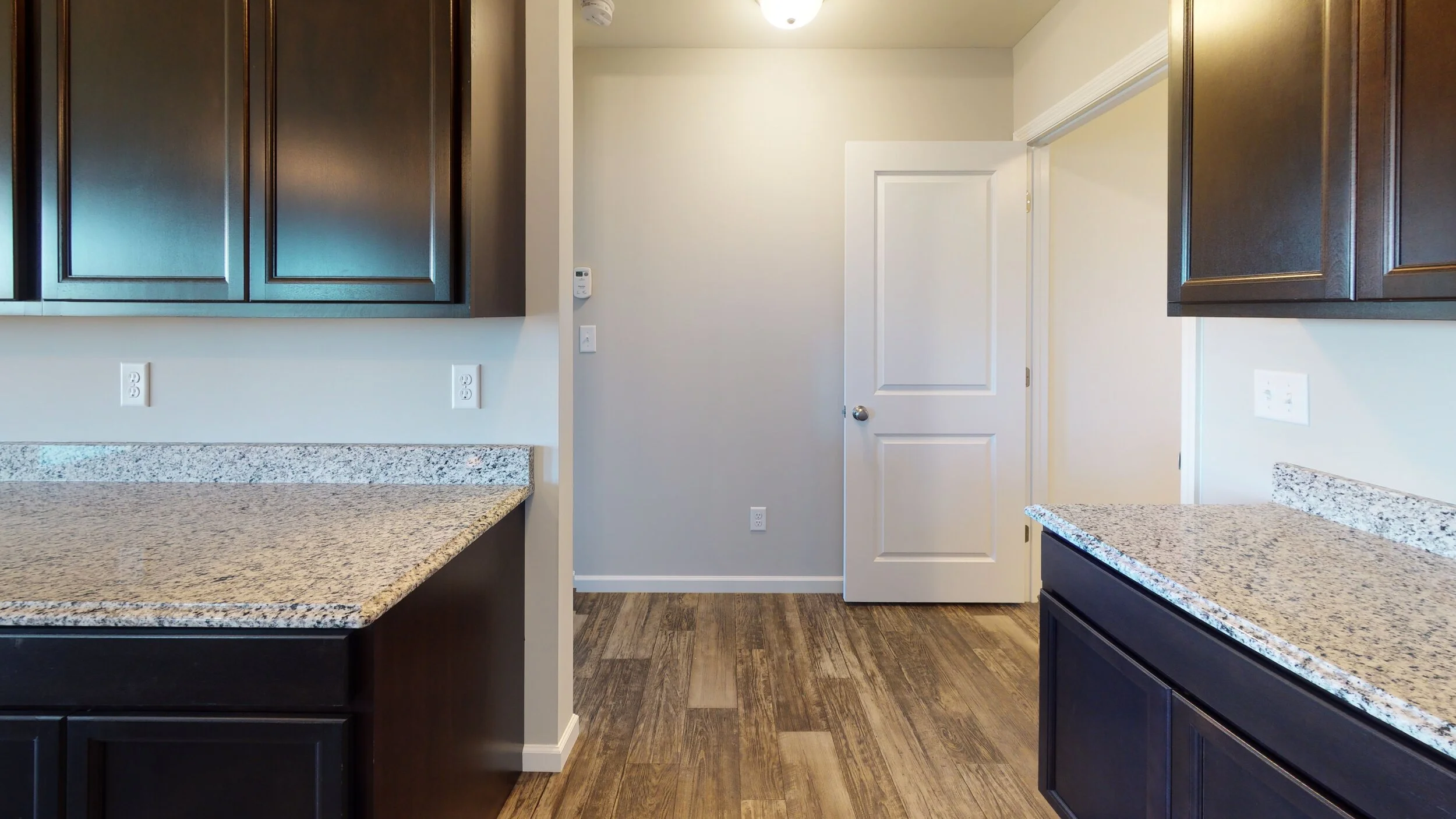Quick Move Homes
Homesite 264, Charlestowne Landing
Homesite 264, Charlestowne Landing
212 Summer Glen Lane
St. Charles, MO 63301
Community:Charlestowne Landing
Homesite: 264
Plan: Monterey II Ranch
Garage: 3 Car Extended
Bedrooms: 3
Bathrooms: 2
Square Feet: 1584
Status: Move-In Ready!
Pictures representative of model
Vaulted Ceiling in Kitchen and Great Room
9' First Floor Walls
2' Garage Extension
Laminate Flooring throughout Main Living Areas
Stainless Appliances including a Smooth-top Self Cleaning Range, Microwave and Dishwasher
2 Panel Interior Doors and Upgraded Baseboards throughout
5' Marble Walk-in Shower w/ Semi Frameless Shower Doors in Master Bath
Matte Black Moen Plumbing Fixtures throughout home
Double Bowl, Adult Height Vanities in Master Bath
Ceiling Fan installed in Great Room and Master Bedroom
Recessed Lighting in Kitchen and Great Room
Carriage House Style Garage Doors with opener
42" Cabinetry with Crown Molding
Oversized Island with 12" overhang
Quartz Kitchen Countertops
Rough In Plumbing for Future Bath in Lower Level
Custom Paint Throughout
20x14 Patio
Fully Sodded Yard





















