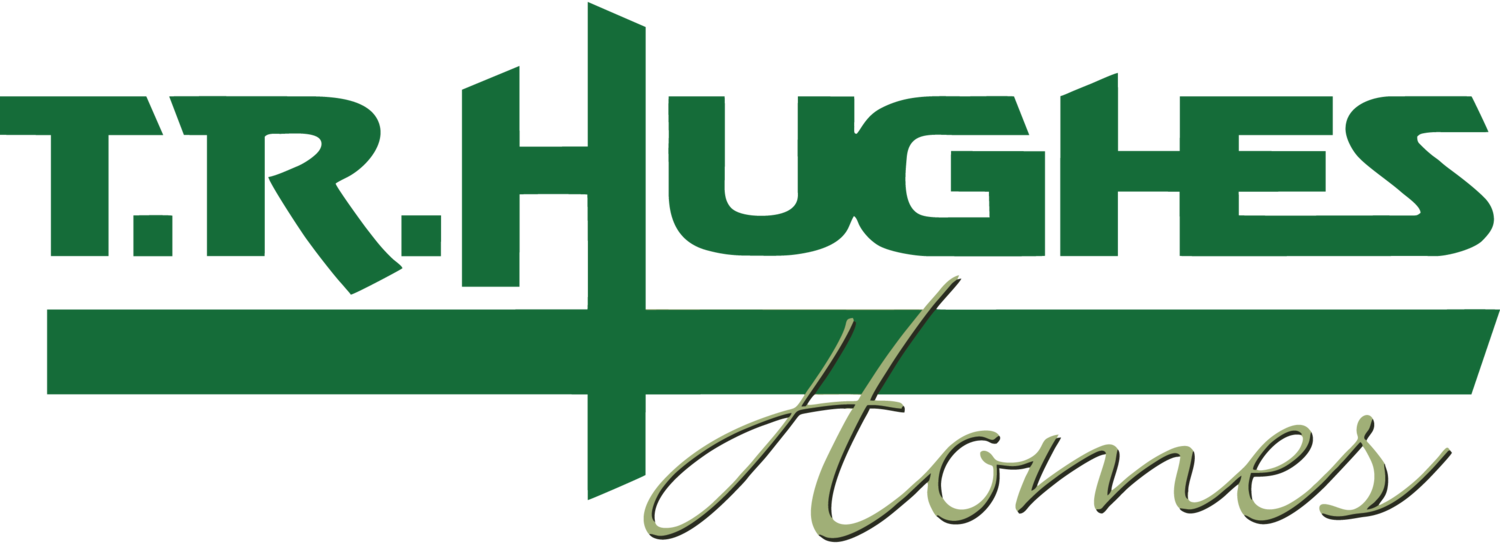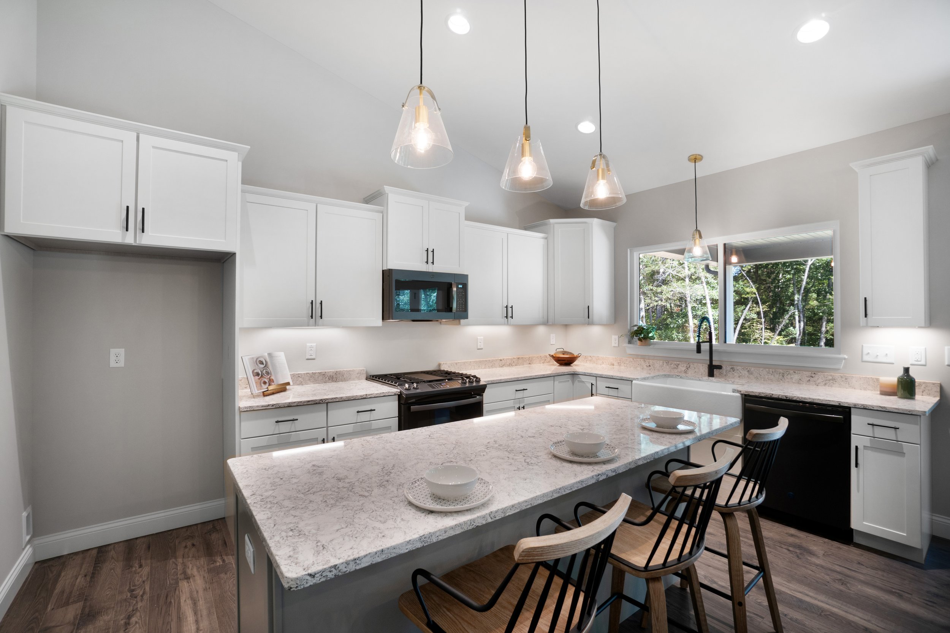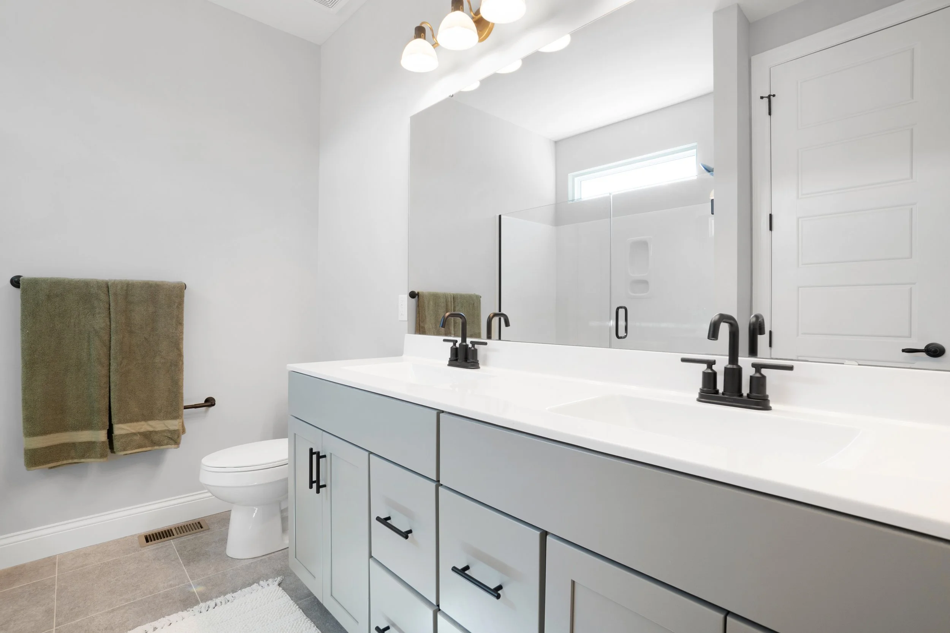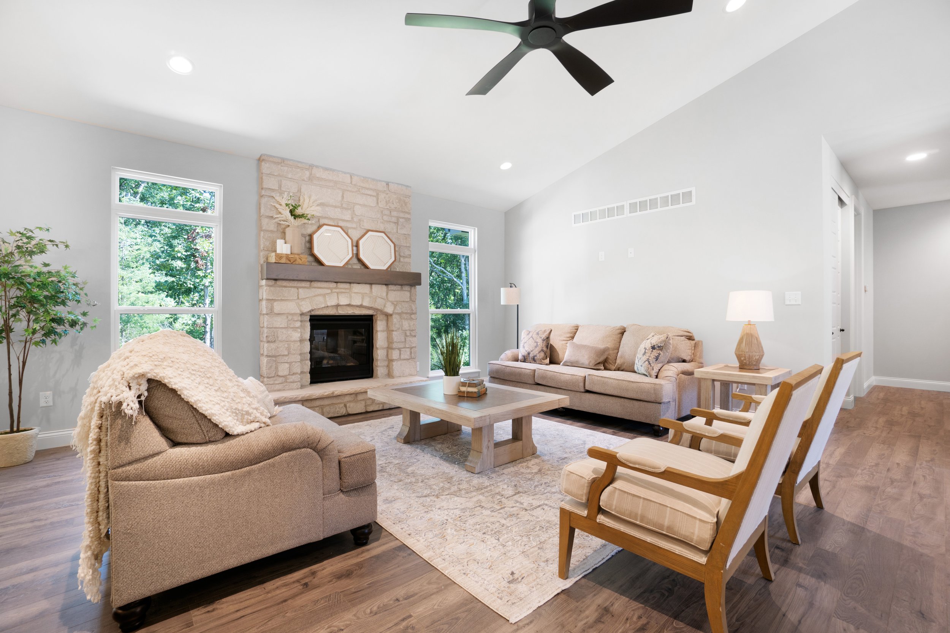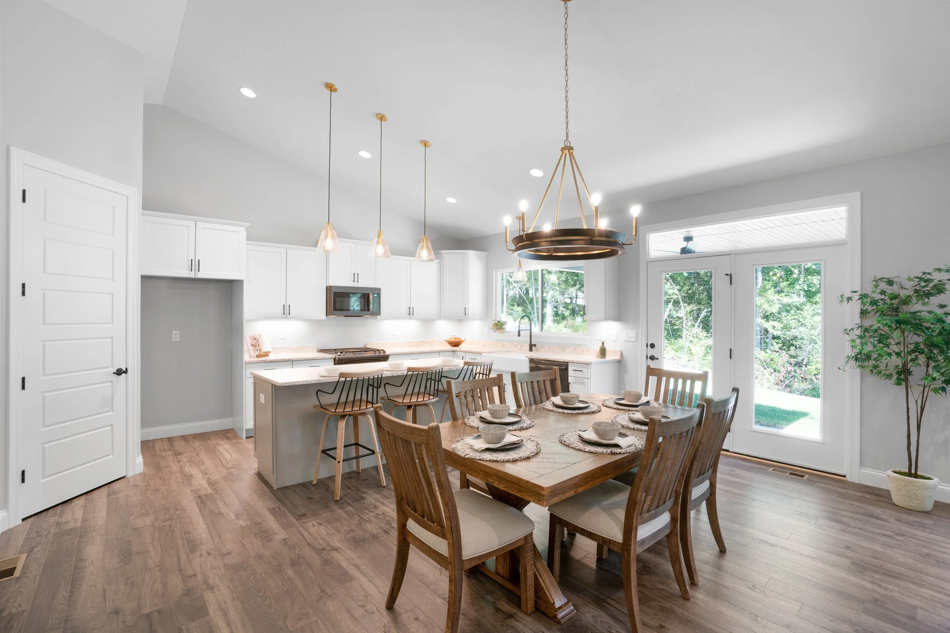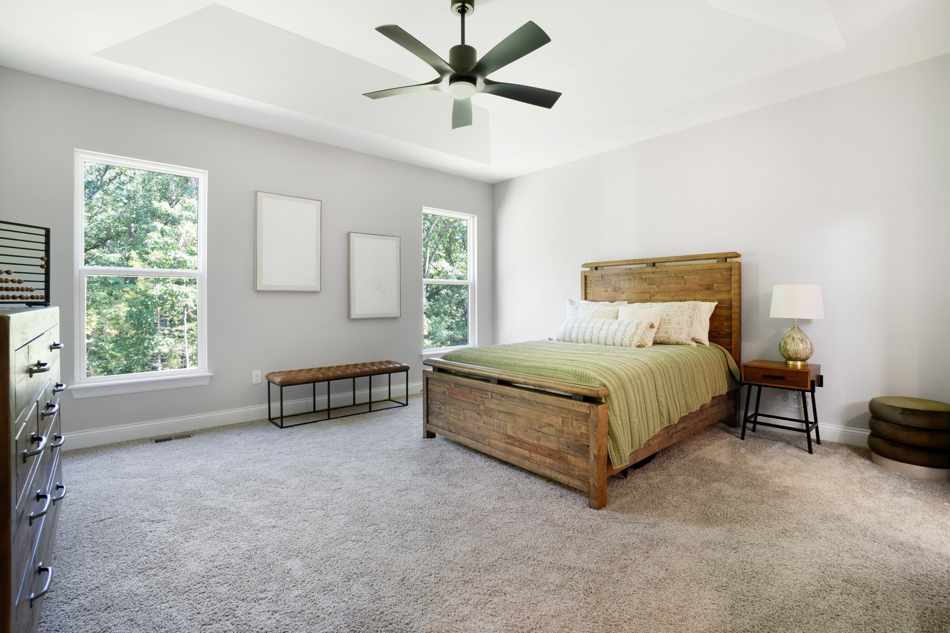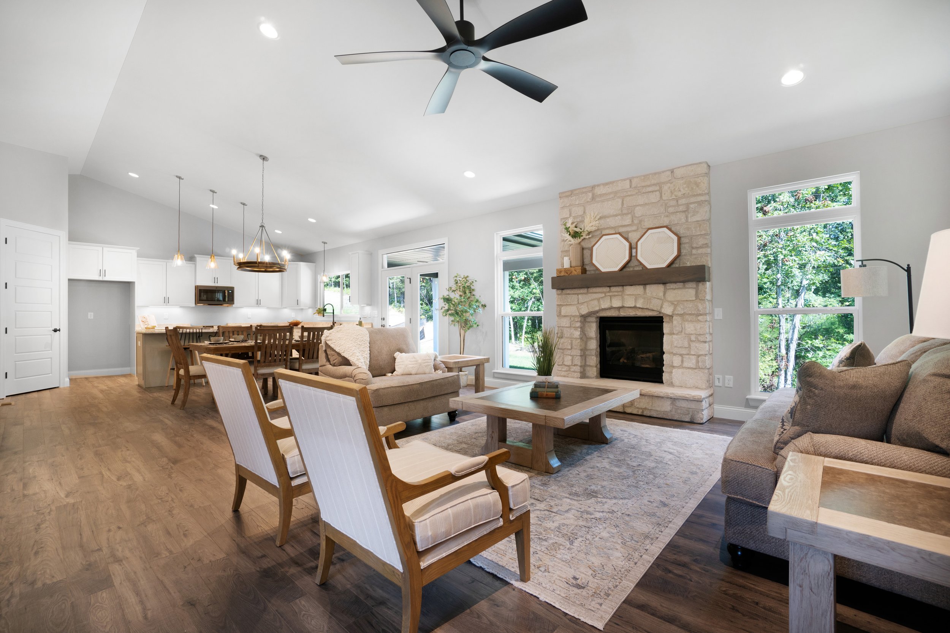Quick Move Homes
Homesite 231, Charlestowne Landing
Homesite 231, Charlestowne Landing
Save $9,000!
127 Pampano Lane,
St. Charles, MO 63301
Community:Charlestowne Landing
Homesite: 231
Plan: Addison Ranch
Garage: 3 Car Extended
Bedrooms: 3
Bathrooms: 2.5
Square Feet: 1960
Status: Move-In Ready!
Pictures representative of model
Vaulted Ceiling in Kitchen and Great Room
9' First Floor Walls
2' Garage Extension
Laminate Flooring throughout Main Living Areas
Stainless Appliances including a GE Slide In Gas Range, Microwave and Dishwasher
Gas Fireplace in Great room with Stone surround
Powder Room
8' Interior Doors and Upgraded Baseboards and Casing throughout
Double Door to Master Bedroom
5' Marble Walk-in Shower with seat and Semi Frameless Shower Doors in Master Bath
Matte Black Moen Plumbing Fixtures throughout home
Double Bowl Vanity in Master Bath
Adult Height Vanities throughout home
Ceiling Fan installed in Great Room and Master Bedroom
Recessed Lighting in Kitchen and Great Room
Carriage House Style Garage Doors with opener
Iron Spindles to Lower Level
42" Cabinetry with Crown Molding
Oversized Island with overhang
Quartz Kitchen Countertops
Oversized Windows with transoms above in Great Room
8' Tall Double Glass Front Door
Rough In Plumbing for Future Bath in Lower Level
8' Walk-Out Foundation with additional windows
Custom Paint Throughout
Fully Sodded Yard
